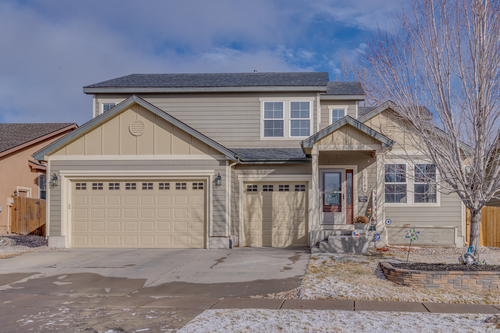Description
Just steps away from 3.5-acre Jared Jensen Park - including a skateboard area, inline skate court, basketball court, picnic shelter, playground, and a .3-mile sidewalk loop – perfect for walks with your furry friend! Inside, the main level is replete with wood laminate floors throughout the living room, dining room, and family room - which features a cozy gas fireplace. The very spacious eat-in kitchen is a chef’s and entertainers dream, equipped with abundant solid surface countertops, copious cabinet space, a center island, breakfast bar, tile floors, a pantry, and stainless steel appliances. Convenience meets practicality with a main-level laundry room just off the kitchen. Upstairs, the large master suite with plenty of space for a sitting area, also has a 5-piece ensuite bathroom with solid surface countertops, a tile shower surround, tile floors, and a walk-in closet. Three additional upper-level bedrooms are generously sized, providing plenty of space for family or guests. The fully finished basement adds tremendous value, with two oversized bedrooms (both featuring new carpet), one of which includes a walk-in closet. A large basement rec room with a wet bar provides the perfect setting, size and shape for recreation and entertaining - pool table/ping pong table! The fenced backyard has a gigantic patio and a storage shed.


 My Bookmarks
My Bookmarks Facebook
Facebook Twitter
Twitter Email
Email Del.icio.us
Del.icio.us Digg
Digg Spurl
Spurl Furl
Furl Technorati
Technorati Google Bookmarks
Google Bookmarks Live Bookmarks
Live Bookmarks Yahoo MyWeb
Yahoo MyWeb